Casa G, diseñada por SOMMET, es un ejemplo de cómo la arquitectura no solo crea una conexión profunda con el entorno natural, sino que también influye en las personas que habitan el espacio, afectando su bienestar. En este video, exploramos los espacios de esta residencia, donde el interior y exterior se integran gracias a la transparencia y a la elección criteriosa de materiales. Cada espacio de la Casa G ha sido cuidadosamente resuelto para ofrecer una experiencia que responde a las necesidades de sus habitantes, mientras aprovecha al máximo las vistas y la naturaleza circundante. SOMMET demuestra en este proyecto cómo un enfoque riguroso en el diseño y la construcción puede generar un espacio que no solo es funcional, sino que también inspira y transforma la manera en que se habita el espacio.
Casa G, designed by SOMMET, exemplifies how architecture not only creates a profound connection with the natural environment but also influences the well-being of those who inhabit the space. In this video, we explore the various areas of this residence, where the interior and exterior seamlessly blend through the use of transparency and the careful selection of materials. Every space within Casa G has been meticulously crafted to provide an experience that meets the needs of its inhabitants while making the most of the surrounding views and nature. SOMMET showcases in this project how a rigorous approach to design and construction can create a space that is not only functional but also inspires and transforms the way one inhabits it.
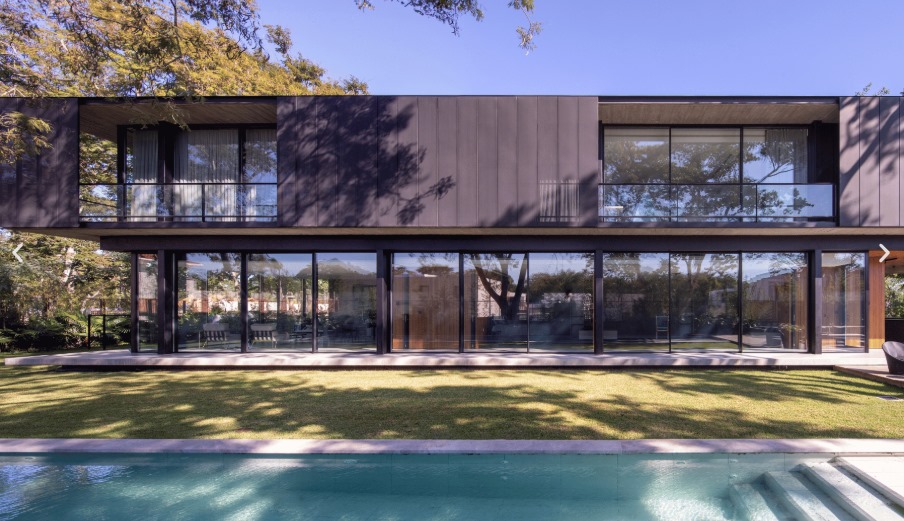
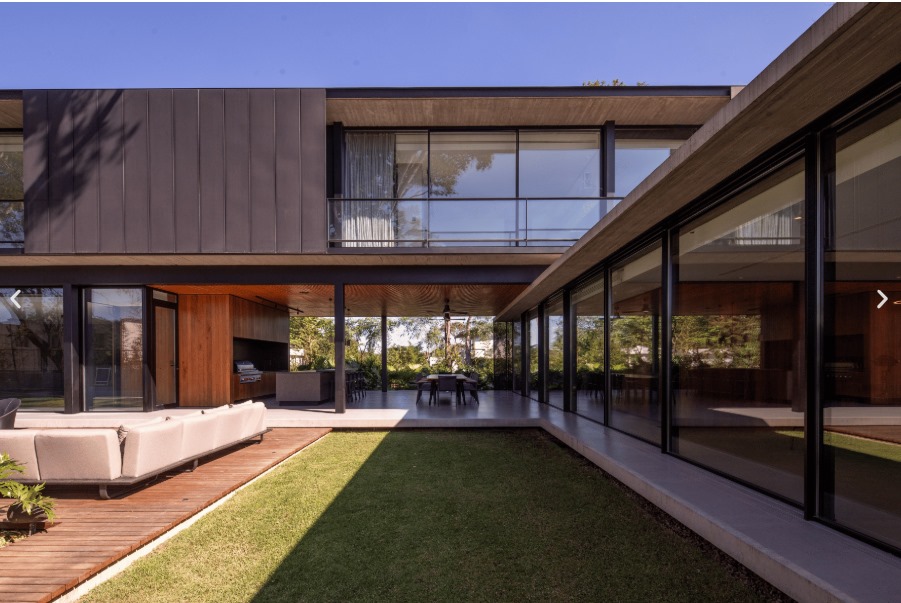
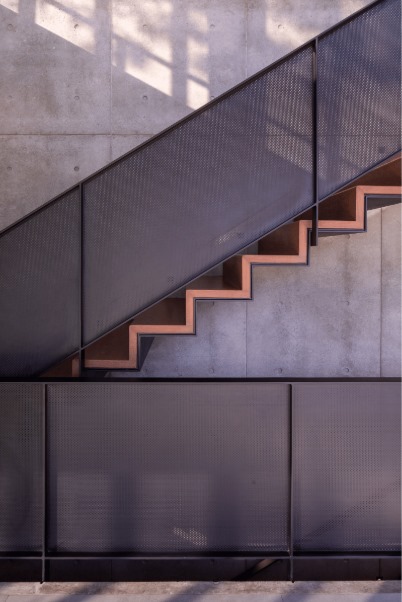
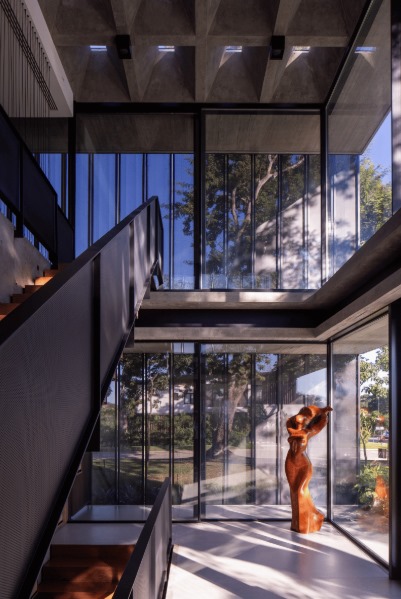
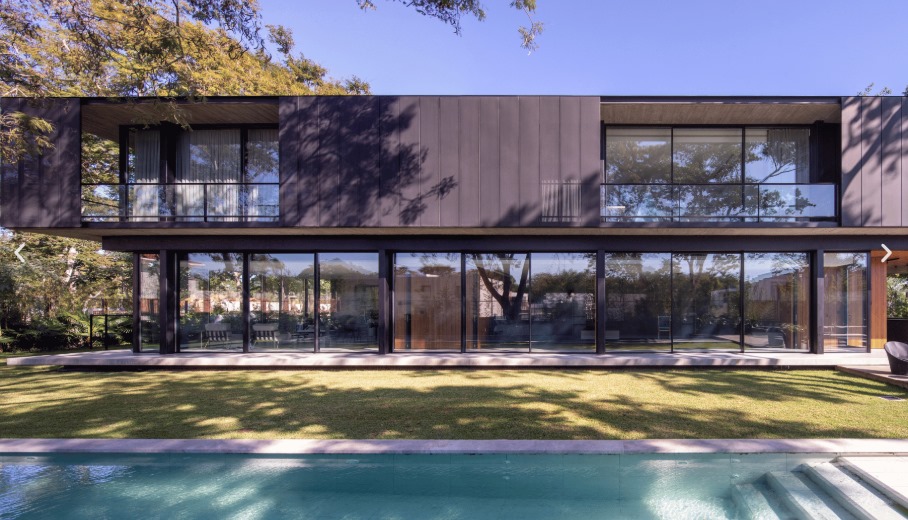
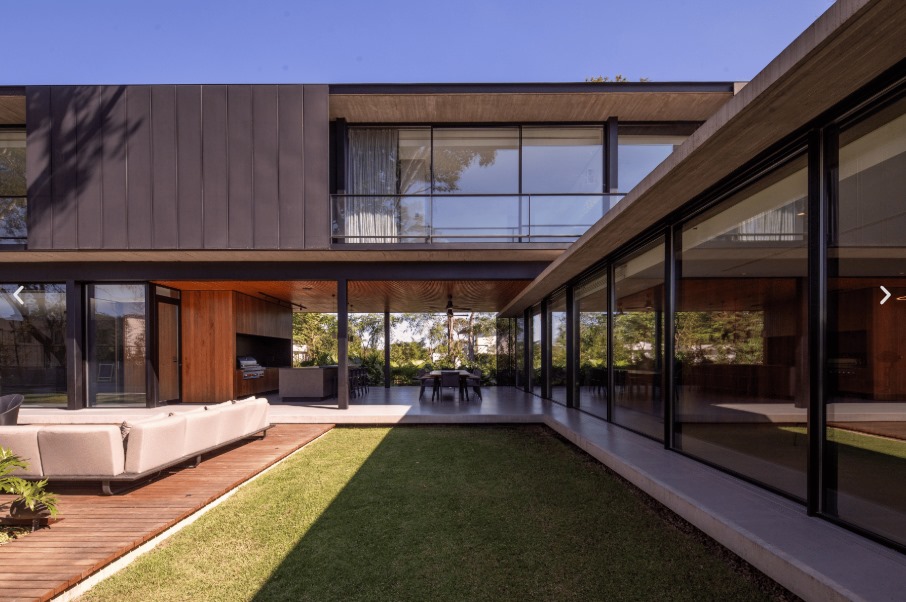
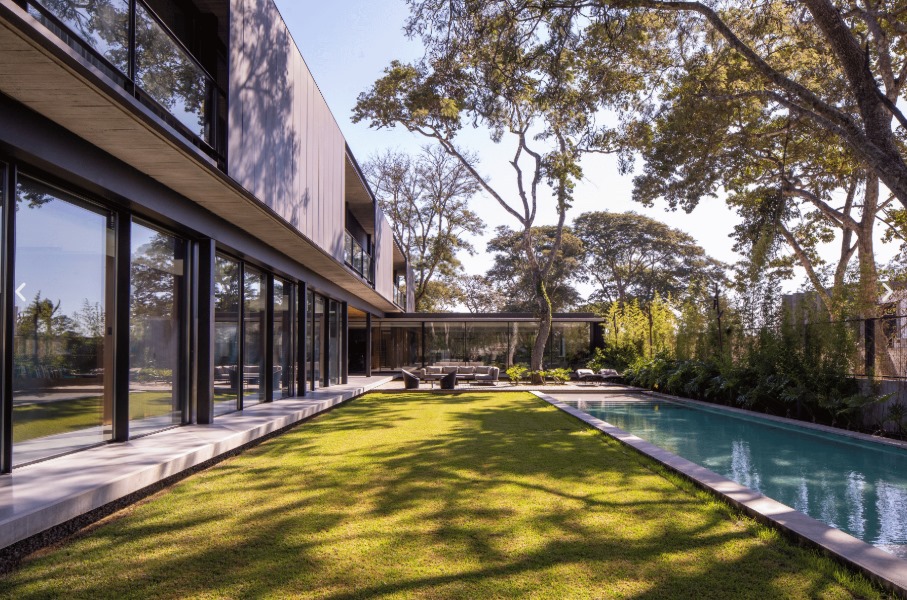
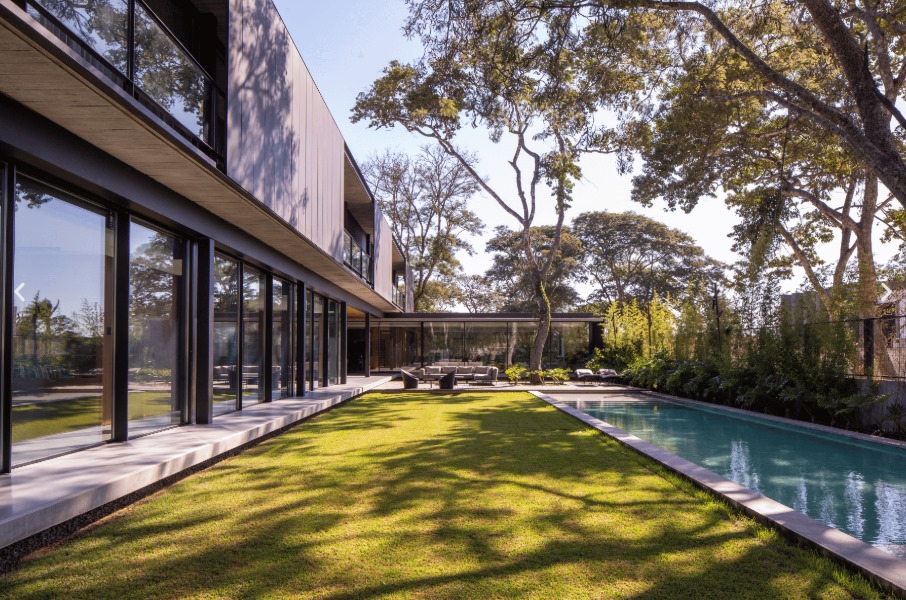
Área del terreno:
1573,36 m2
Área Construida:
705,61 m2
Superficie Cubierta:
494,65 m2
Inicio:
2021
Finalización:
2023
Arquitectura:
Sommet
Equipo:
Arq. Sebastián Fernández de Córdova
Arq. Erika Peinado Vaca Diez
Arq. Mariano Donoso Rea
Arq. María Ines El-Hage Guaristi
Arq. Alexandra Orozco
Arq. Estefani Mendoza
Arq. Franz Ibarra
Ing. Luis El-Hage
Ing. Carolina Chávez
Ing. Cristhian Balladares
Estructura:
Ing. Fernando Aragón Suárez
Instalación Hidrosanitaria:
Ing. Federico Ferrufino Cabrera
Instalación Eléctricas:
Ing. Reynaldo Cabrera Bejarano
Construcción:
Sommet S.R.L.
Fotos:
Paul Renaud
Telf: (+591) 750 16 970